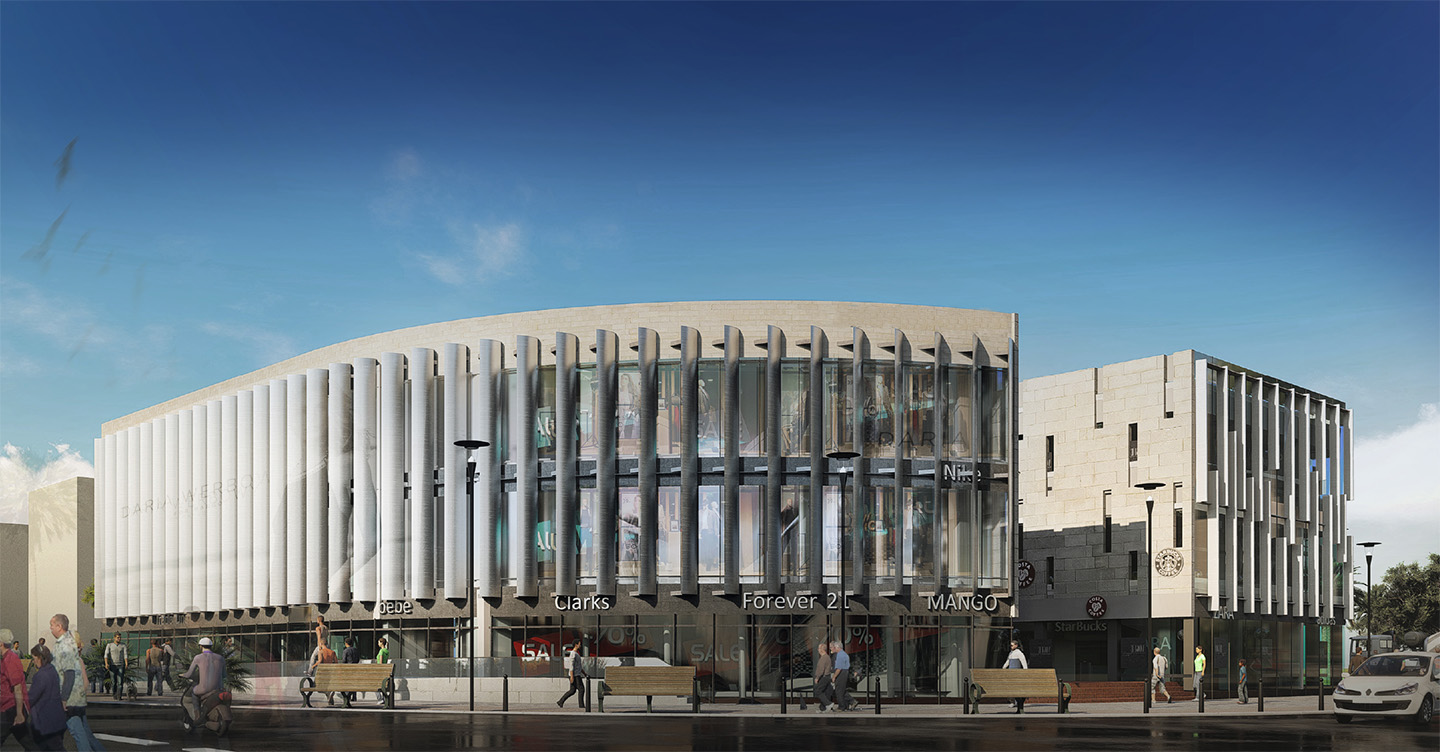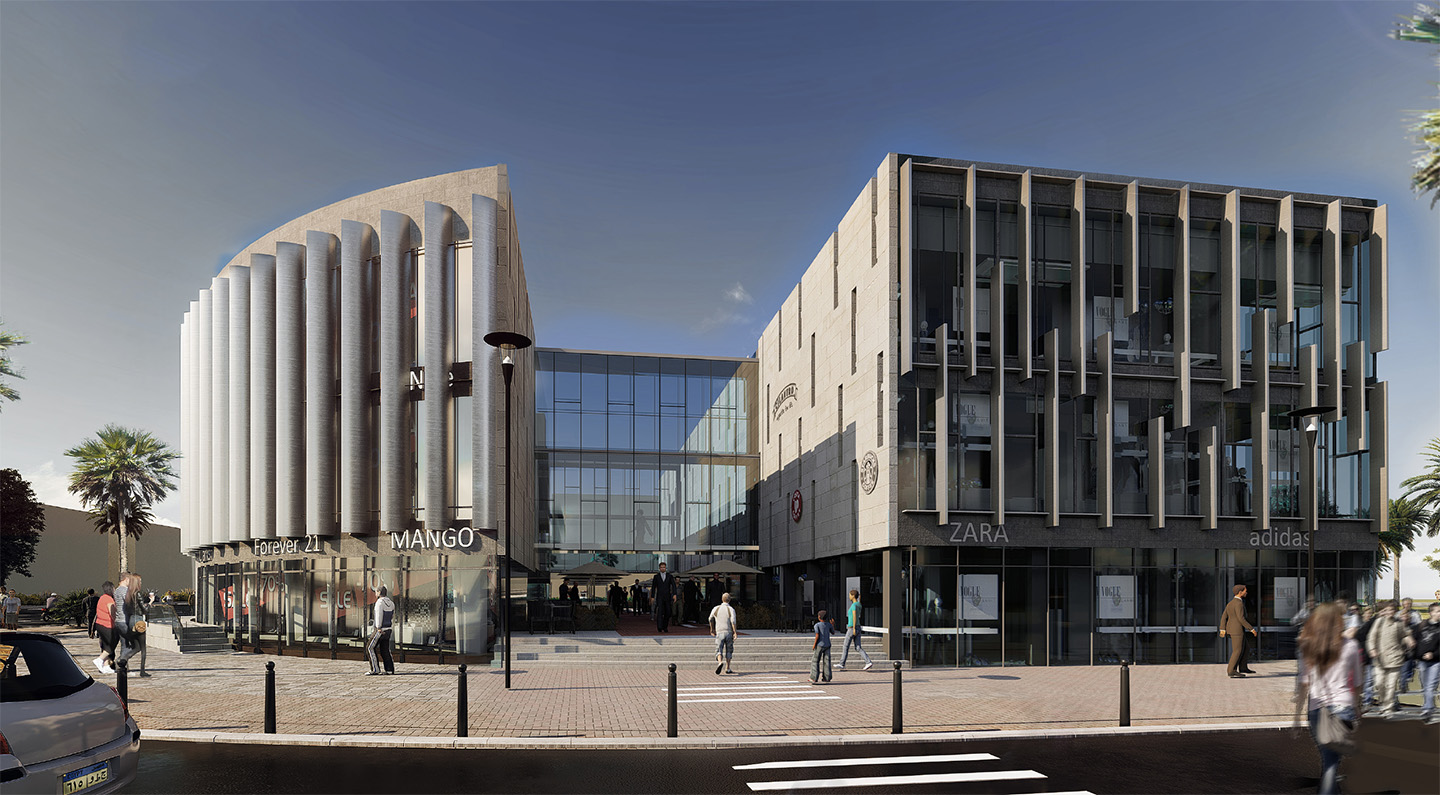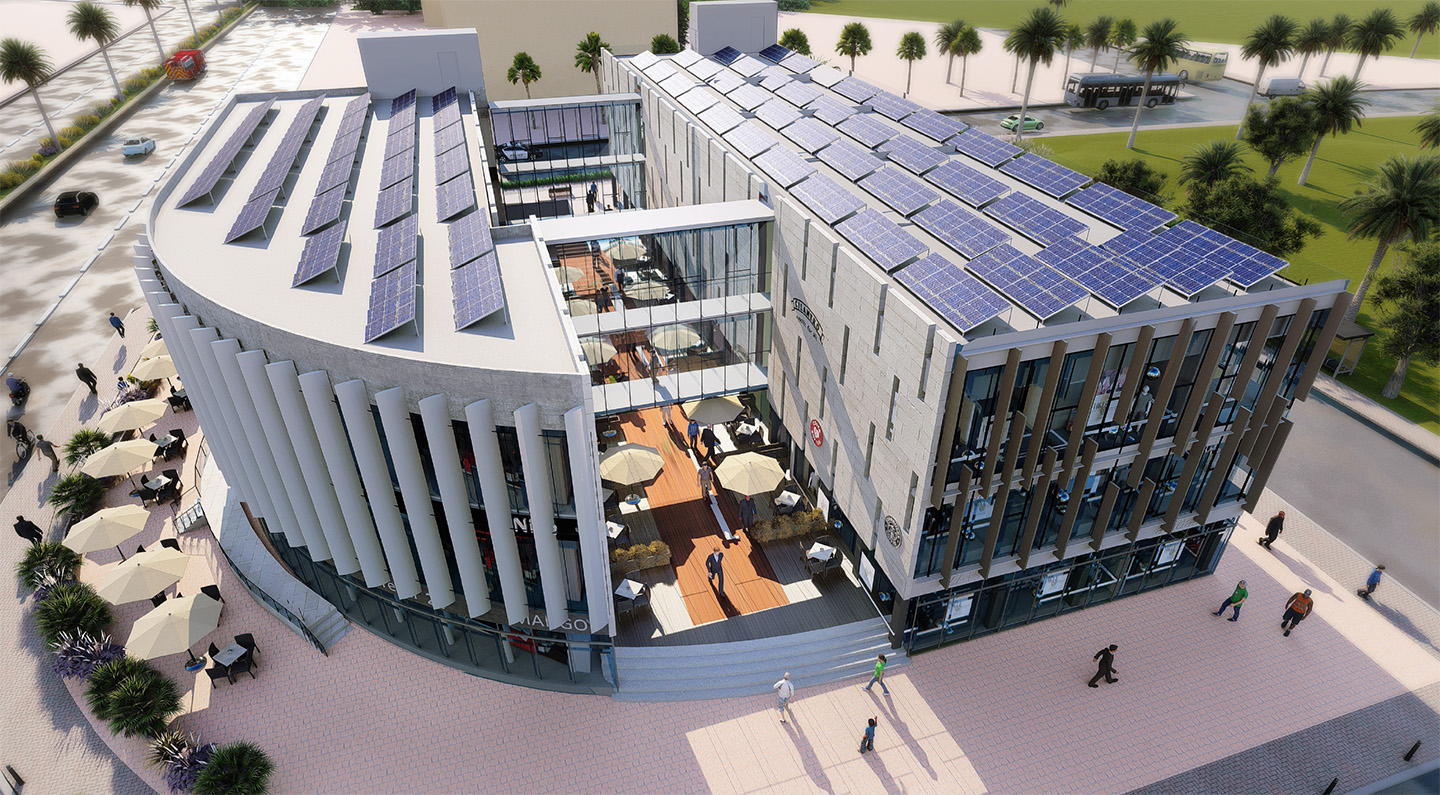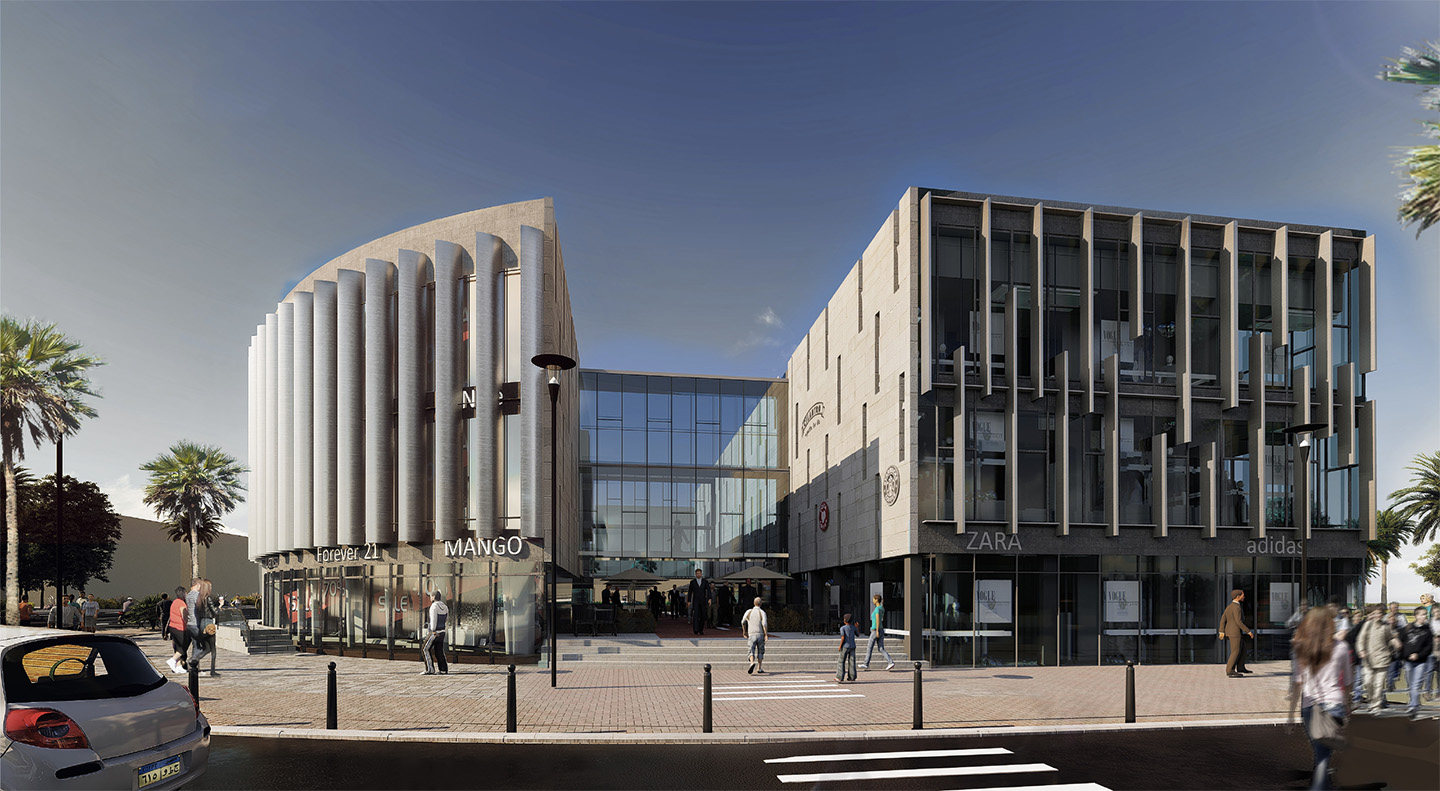Capital Gate
- Commercial
- 2019
- Under Construction
- 2,866 SQM
- New Administrative Capital, Egypt
- Ldp+Partners delivered a full architectural concept with different analytical studies of the project conditions as well as area calculations and program studies
Project Description
The Project is a commercial/retail building for the R-07 residential district in the new administrative capital. The plot area was 4930.91 square meters, and the floor area ratio (FAR) was 1.2. The project program mainly involved designing shops with an approximate size of 20 square meters on the ground floor and between 17 to 19 square meters on the upper floors. Currently, the project is in the conceptual stage.




