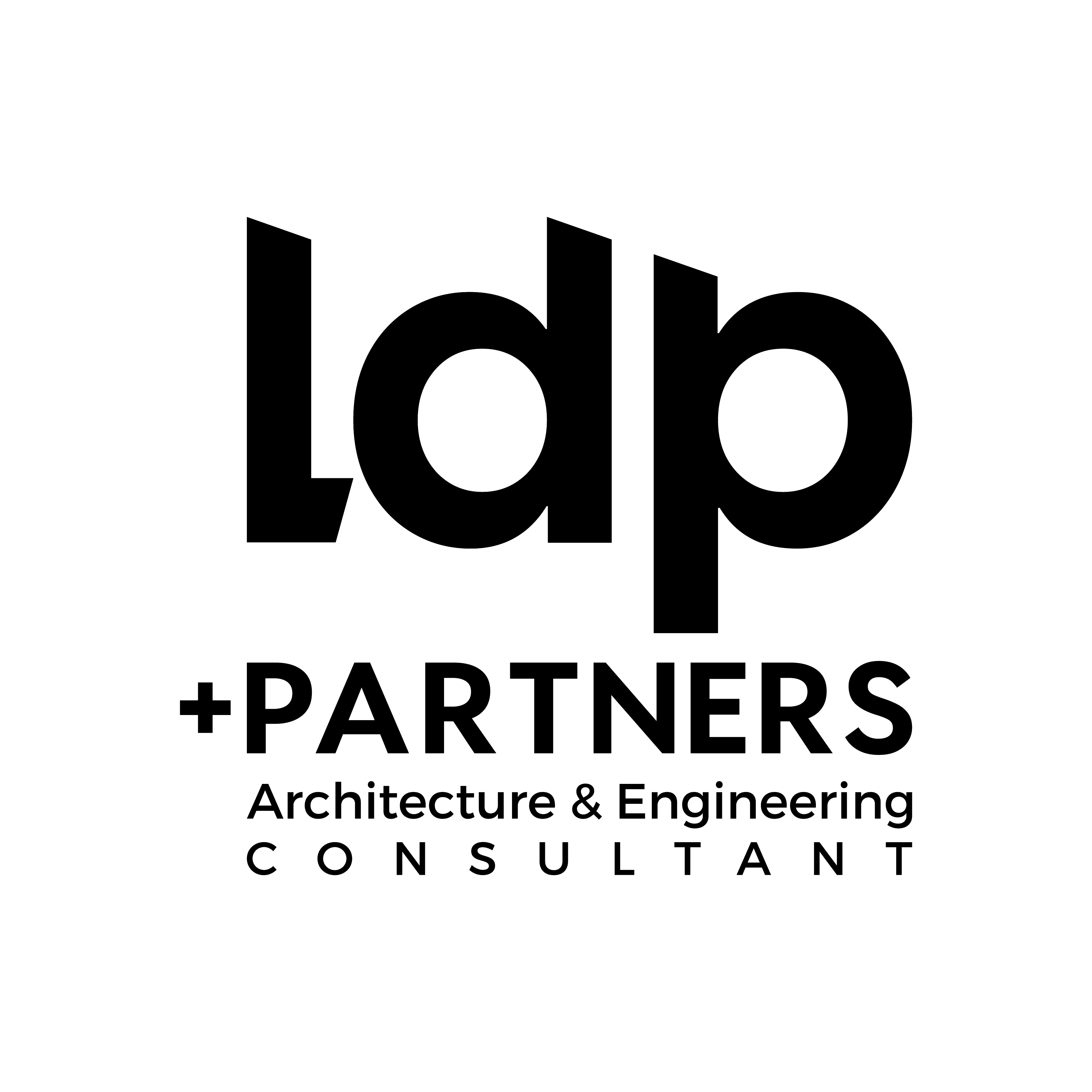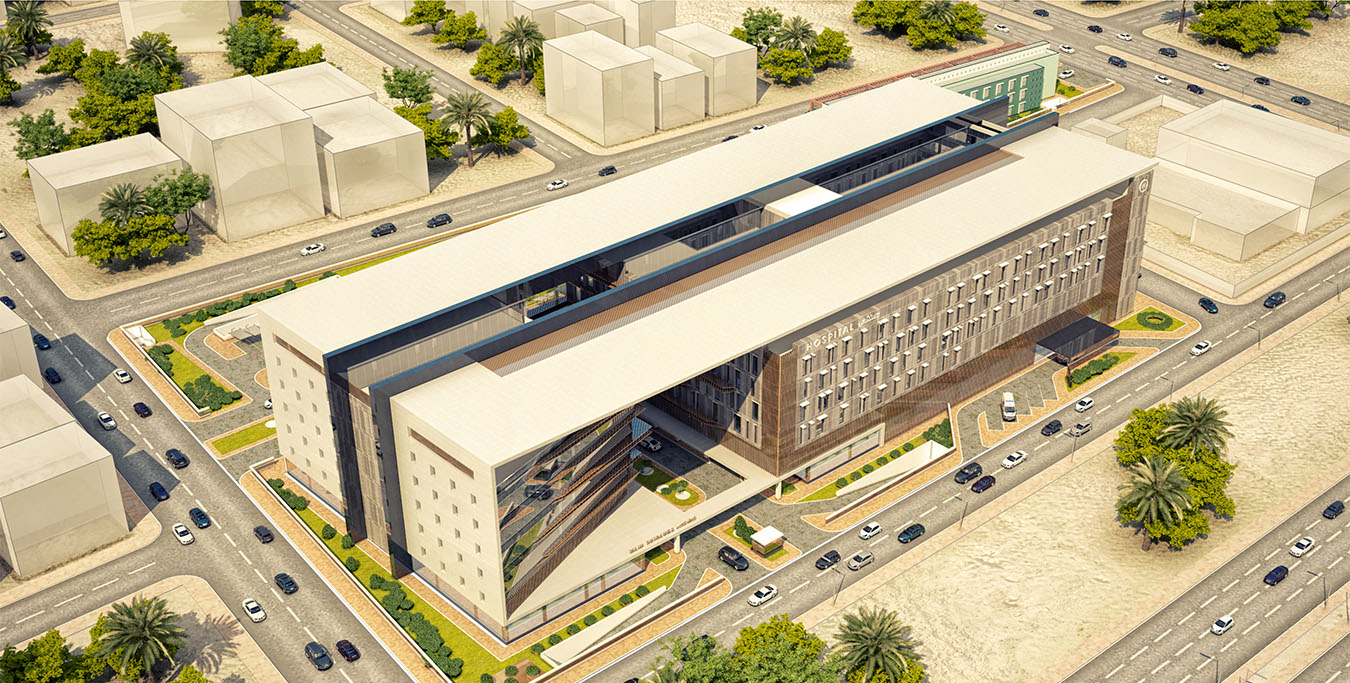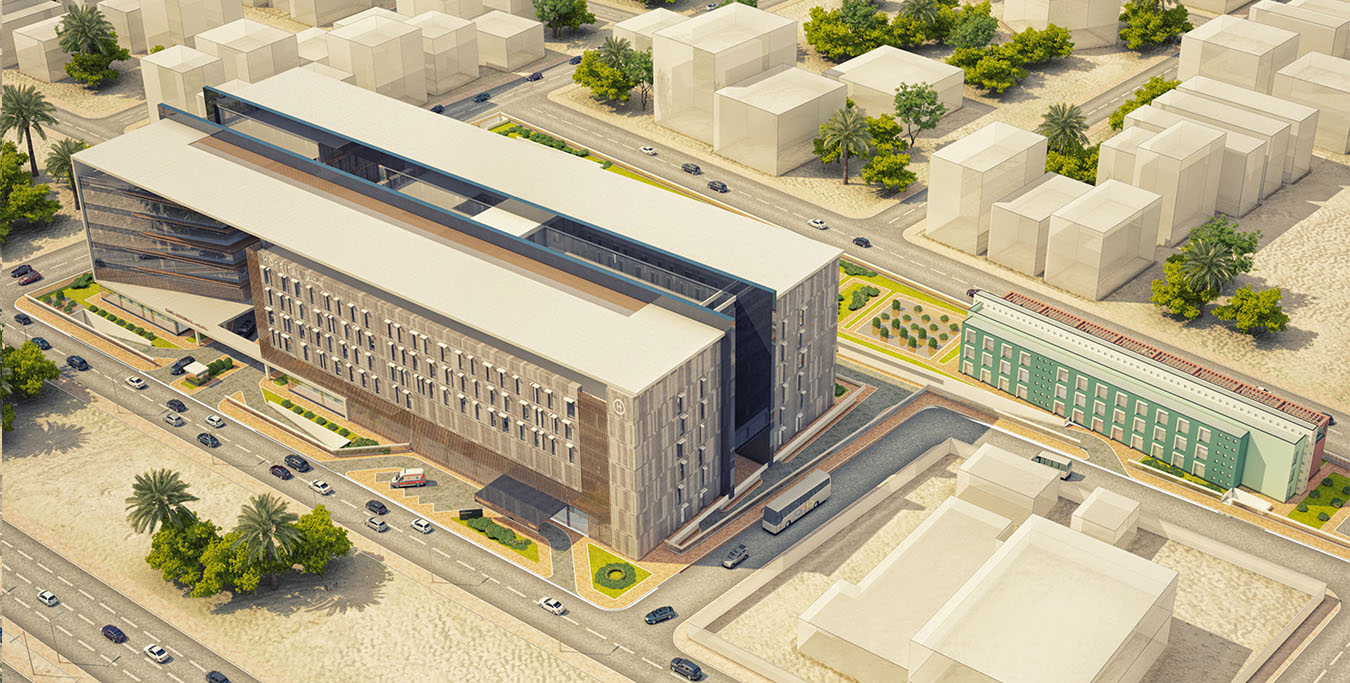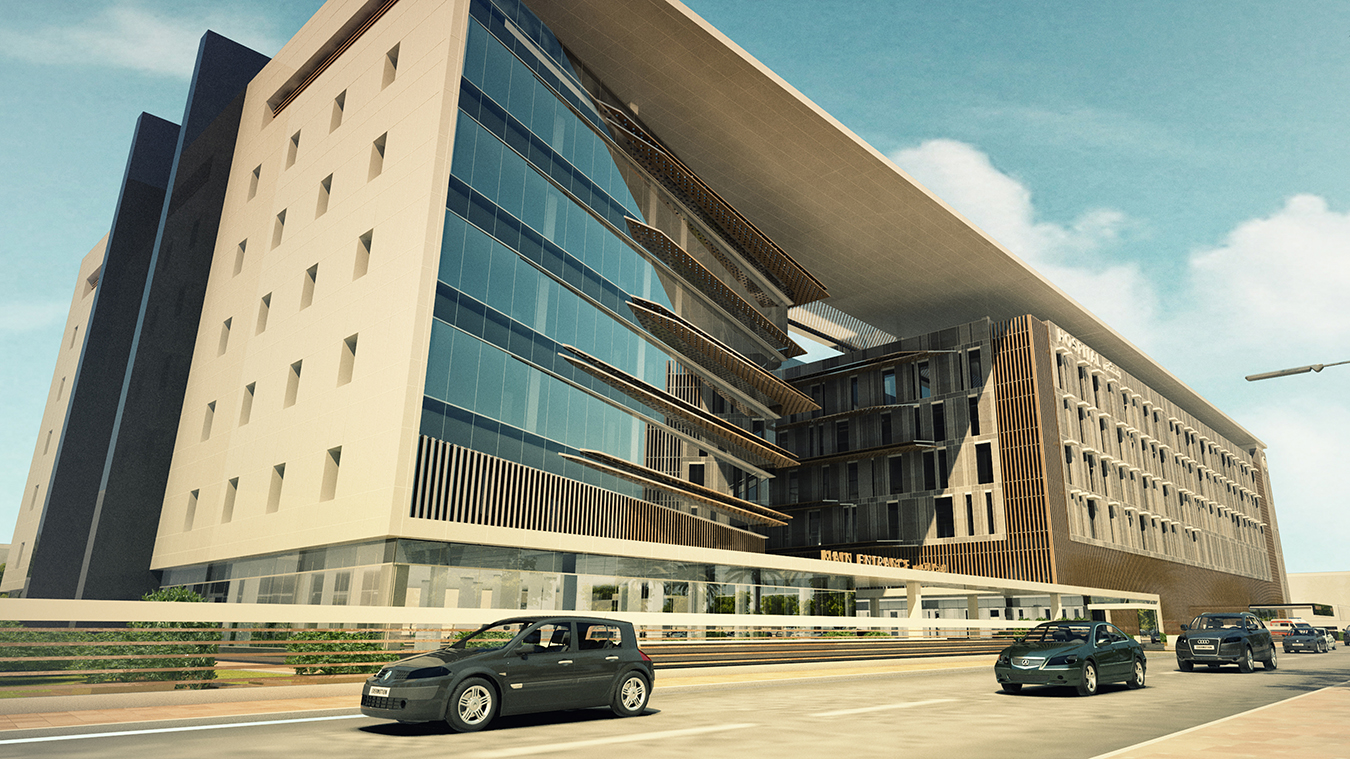Al-Riyadh Hospital
- Health Care
- 2015
- Under Construction
- 117.200.00 SQM
- Al Riyadh, Saudi Arabia
- Ldp+Partners delivered full coordinated architectural, interior design, medical planning, medical equipment, kitchen/laundry consultations, and engineering designs from the pre-concept stage passing through all the governmental and operational approvals till the construction documents including bills of quantities and specifications.
Project Description
A modern, sustainable healthcare building located on Khurais Road, Al-Janadriyah District, Riyadh, Saudi Arabia.
The 6 floors hospital consists of three basement floors (First basement is the medical services floor and the other two floors are parking floors), the six floors feature medical and surgical services, inpatient and outpatient surgical suites, an emergency department, and ICUs, An MOB is adjusted to the main building to ensure fully integrated medical and wellness services.
The building design creates a memorable, recognizable identity for the hospital. The design also exudes a welcoming serenity inspired by cultural and regional influences.




