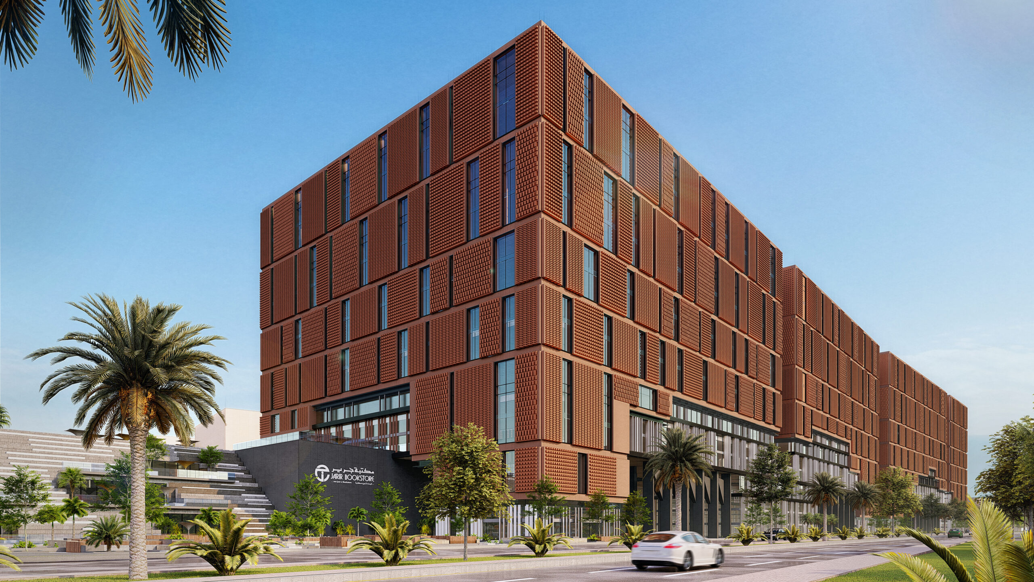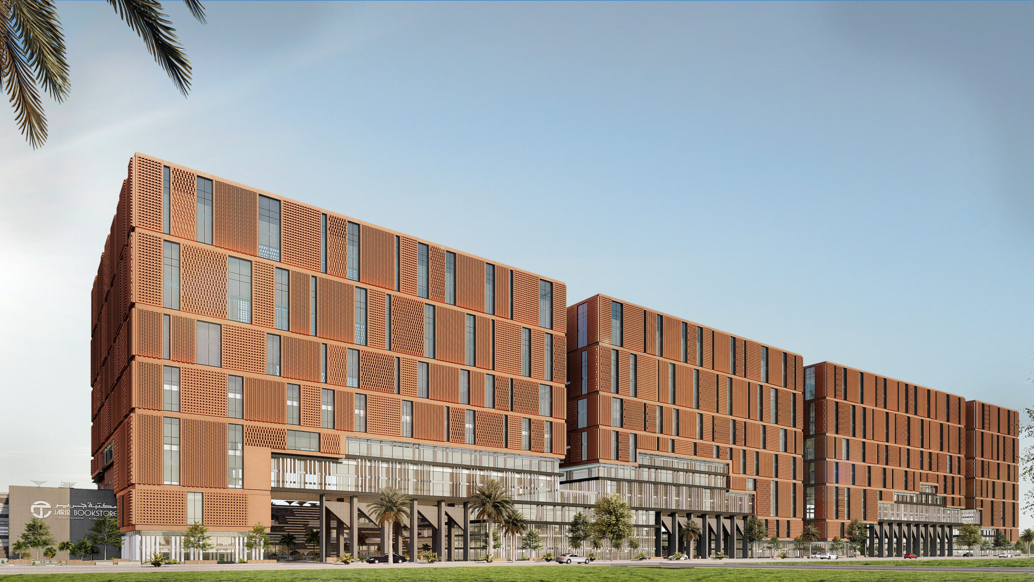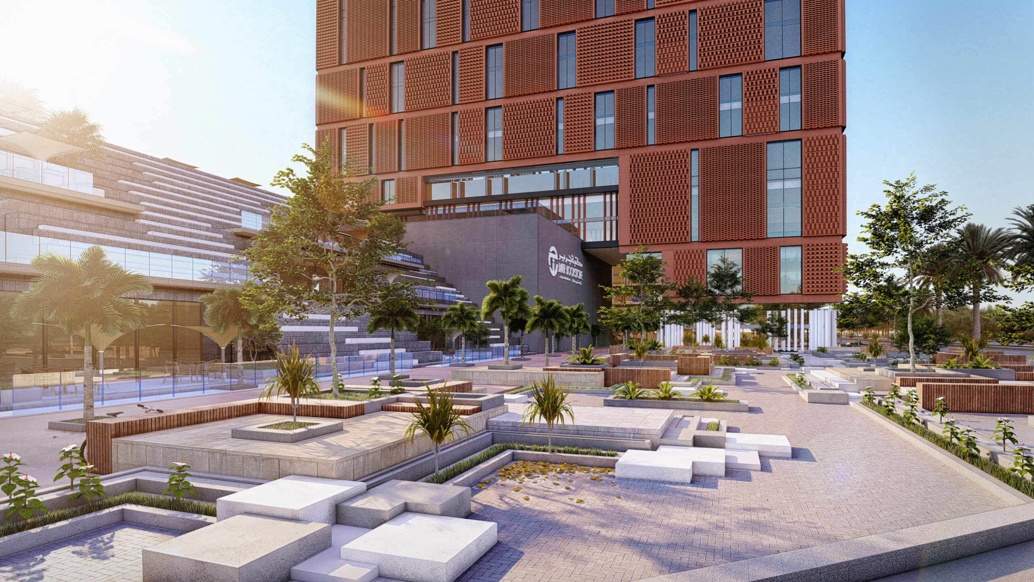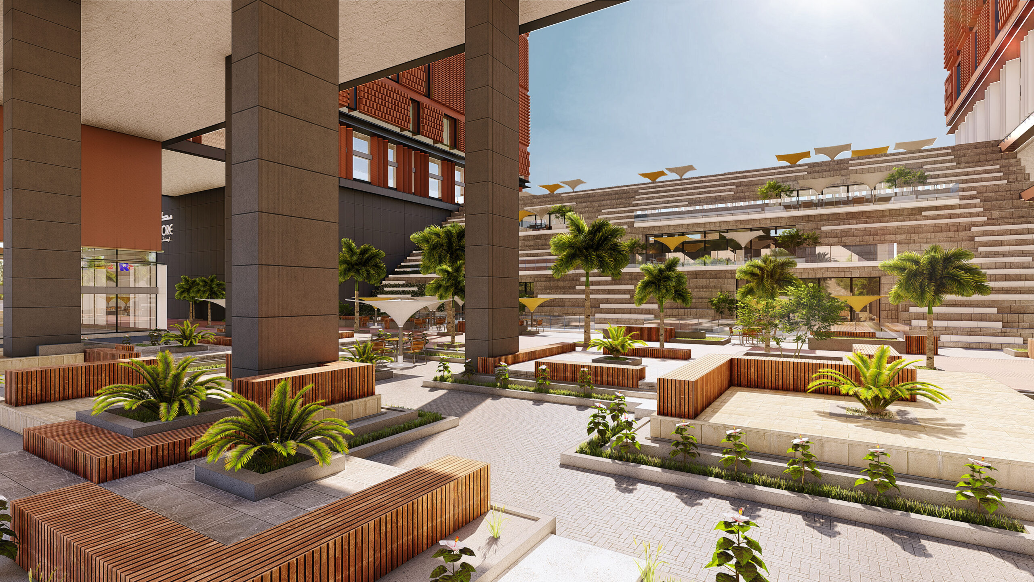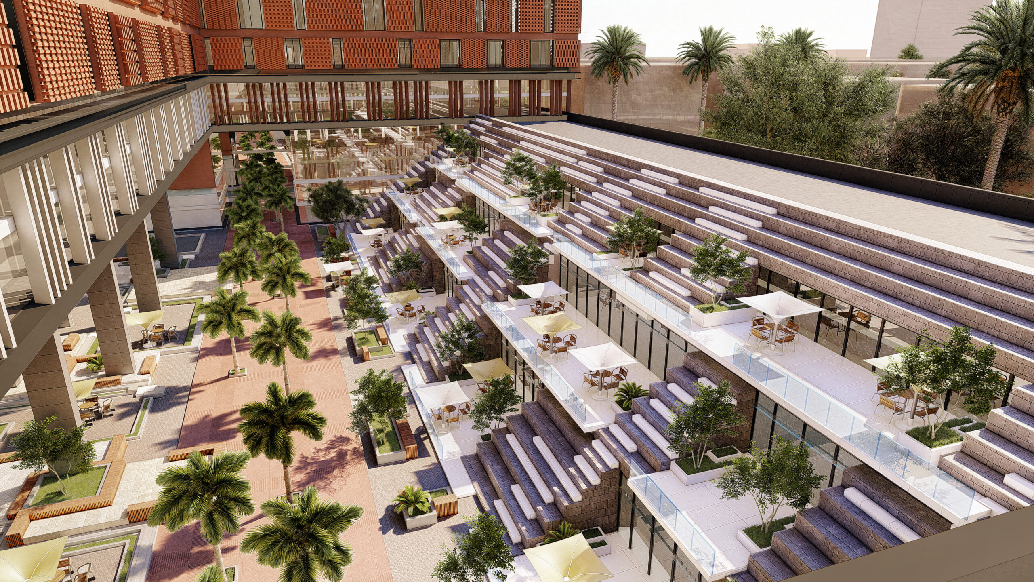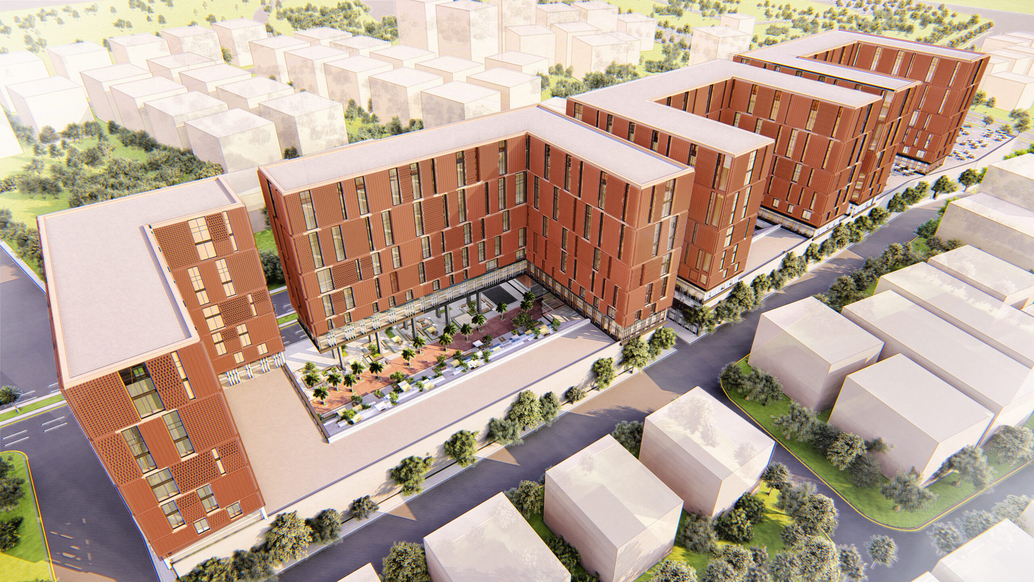The International Property Awards 2020-2021 have recognized Al Rawda Towers, an exceptional mixed-use complex located on King Abdul Aziz Road in Al-Madinah al-Munawwarah, KSA, for its exceptional design and architecture in two categories: Arabian and African awards for Best Hotel Architecture/Mixed-use.
A Vision Realized:
Al Rawda Towers Project stands tall on King Abdul Aziz Road, a testament to the ingenuity and creativity of our architectural designers. The primary challenge was ambitious yet clear: to create a modern and unique complex that met the client’s requirements while respecting the spiritual significance of Al-Madinah al-Munawwarah as one of the most important Islamic destinations in the world.
A Unique Complex:
a harmonious blend of various elements. Comprising four towers housing a hotel, offices, and serviced apartments, along with three commercial floors serving as a podium and two basement floors for parking, the design reflects meticulous planning and thoughtful architecture. What sets this project apart is the integration of three courts within the complex, serving as public spaces for promenades and entertainment activities.

