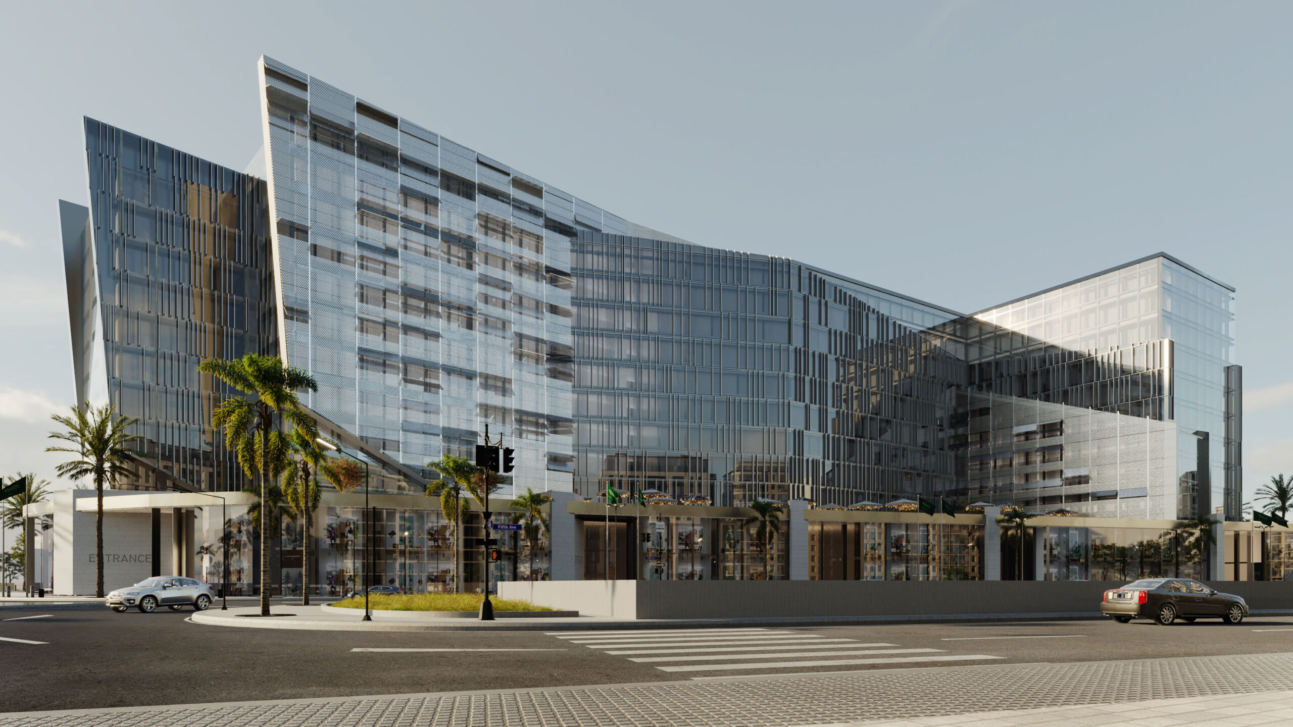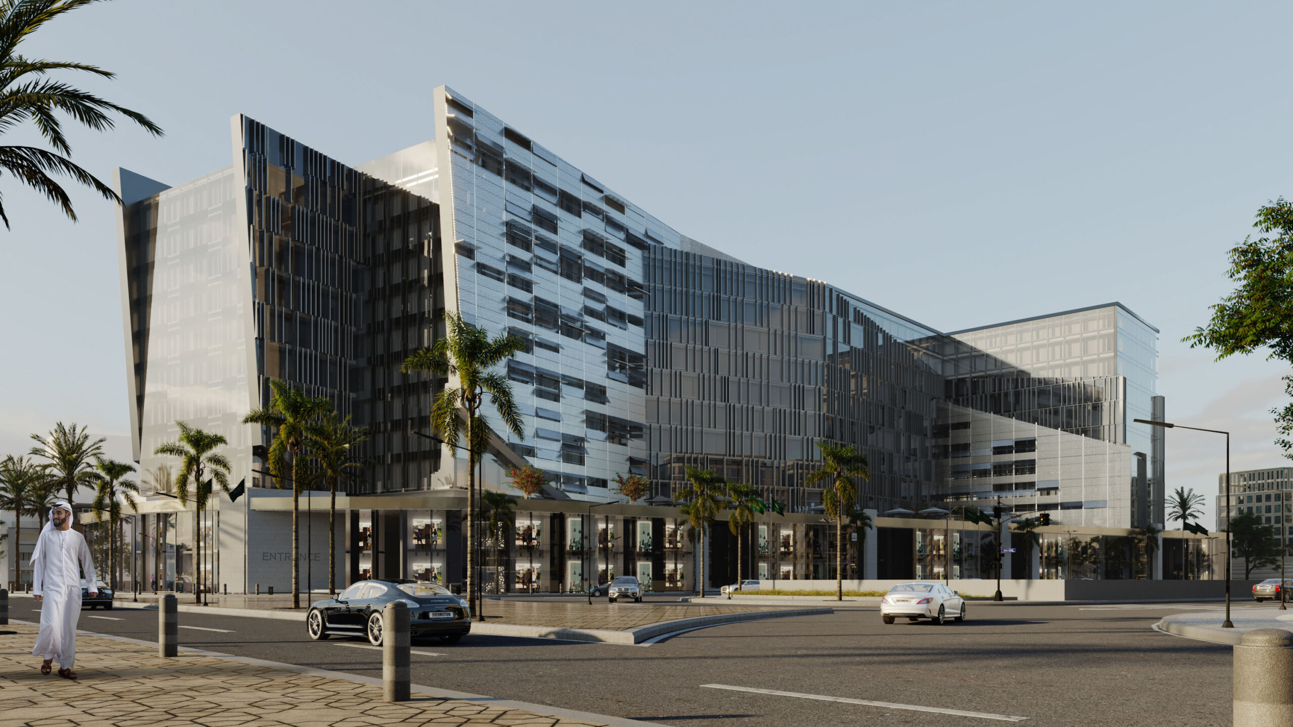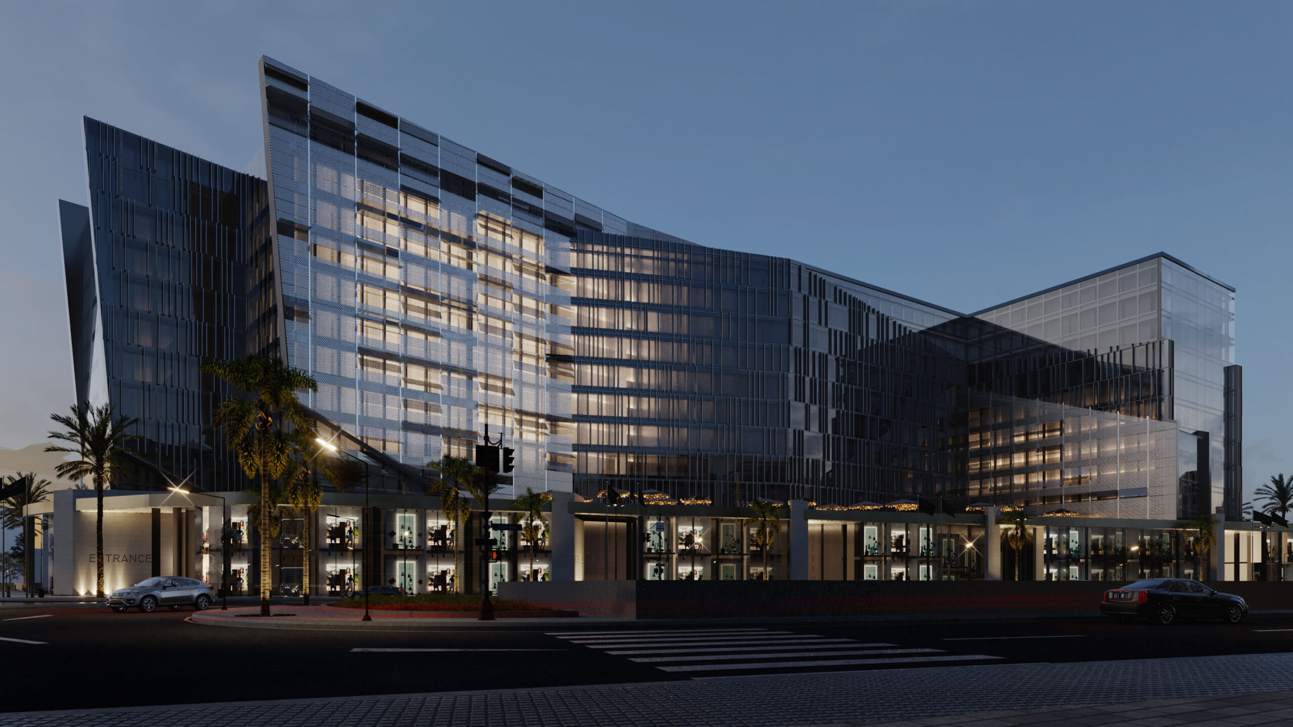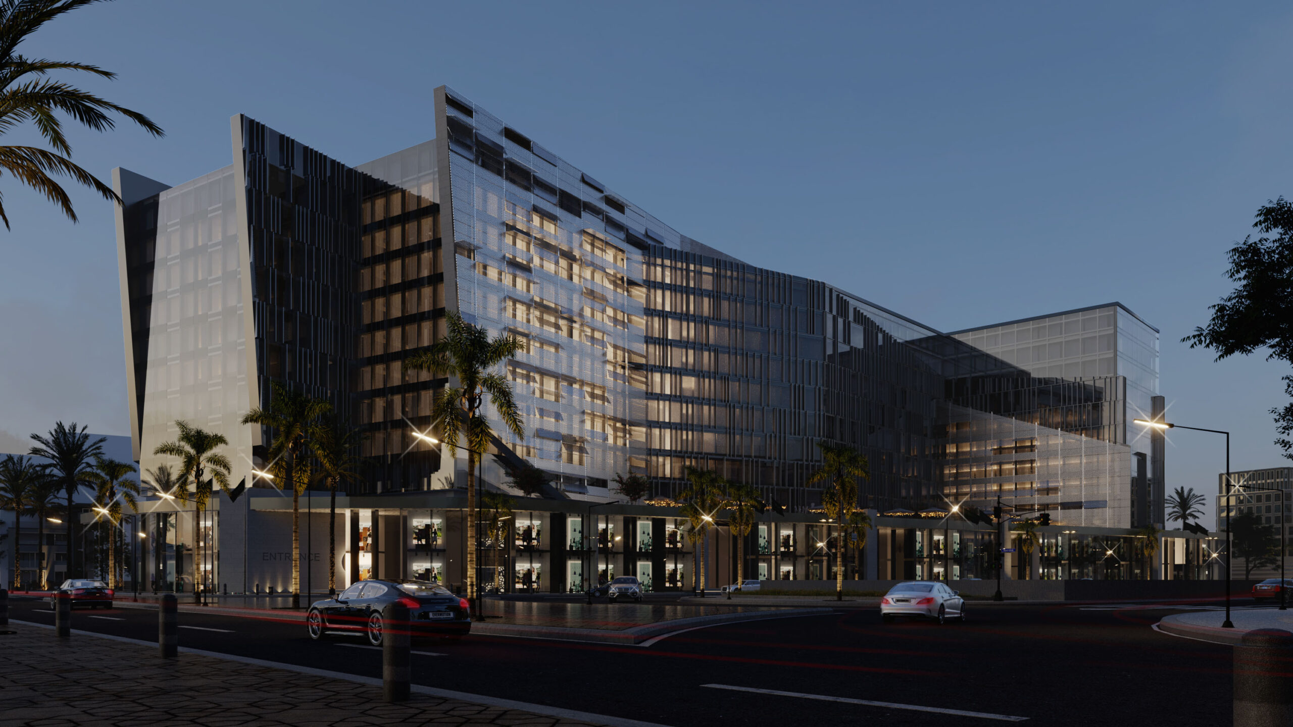Al Tammar Complex
- Mixed-Use
- 2022
- Accomplished
- 64,000 SQM
- Al Madinah Al Munawwarah , KSA
- Ldp+Partners delivered the tender documents including the drawings, BOQ, and Specs for the Architectural and Engineering works.
Project Description
A mixed-use complex, consisting of a 2-storey shopping mall and a 9-storey luxury hotel. This project is located in a strategic area in KSA which has played a major role in developing the design concept of the project. Due to its adjacency to one of the main spiritual anchors in KSA, this anchor acted as an attracting force to which the building’s mass is directed in order to increase the possibility of maximizing the number of units overlooking it and highlight the pedestrian connection passing through this anchor and the building site. To break the monotony of the 190-meter elevation of the building, 2 overlapping masses were created, so that masses appear to be in a dynamic motion, adding a sense of liveliness and variety to the mass. Besides, this has helped in providing the users with various visual experiences with the surroundings. Aligning the design elements with the environmental aspect, a double-skin façade with movable louvers was designed to increase the energy efficiency of the building and maintain indoor thermal comfort.




